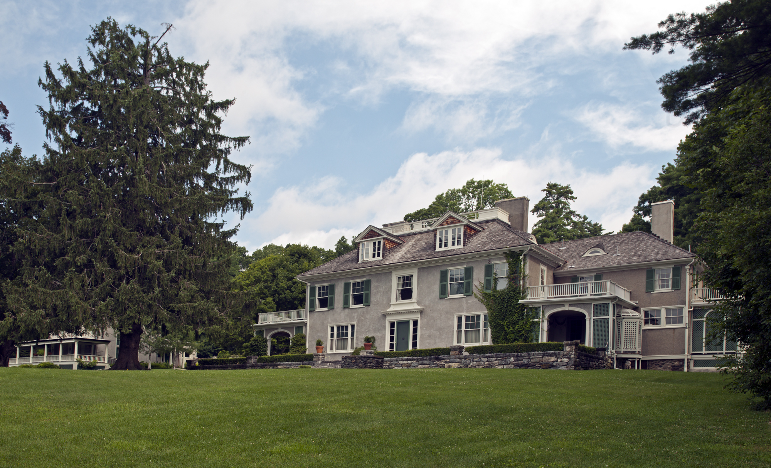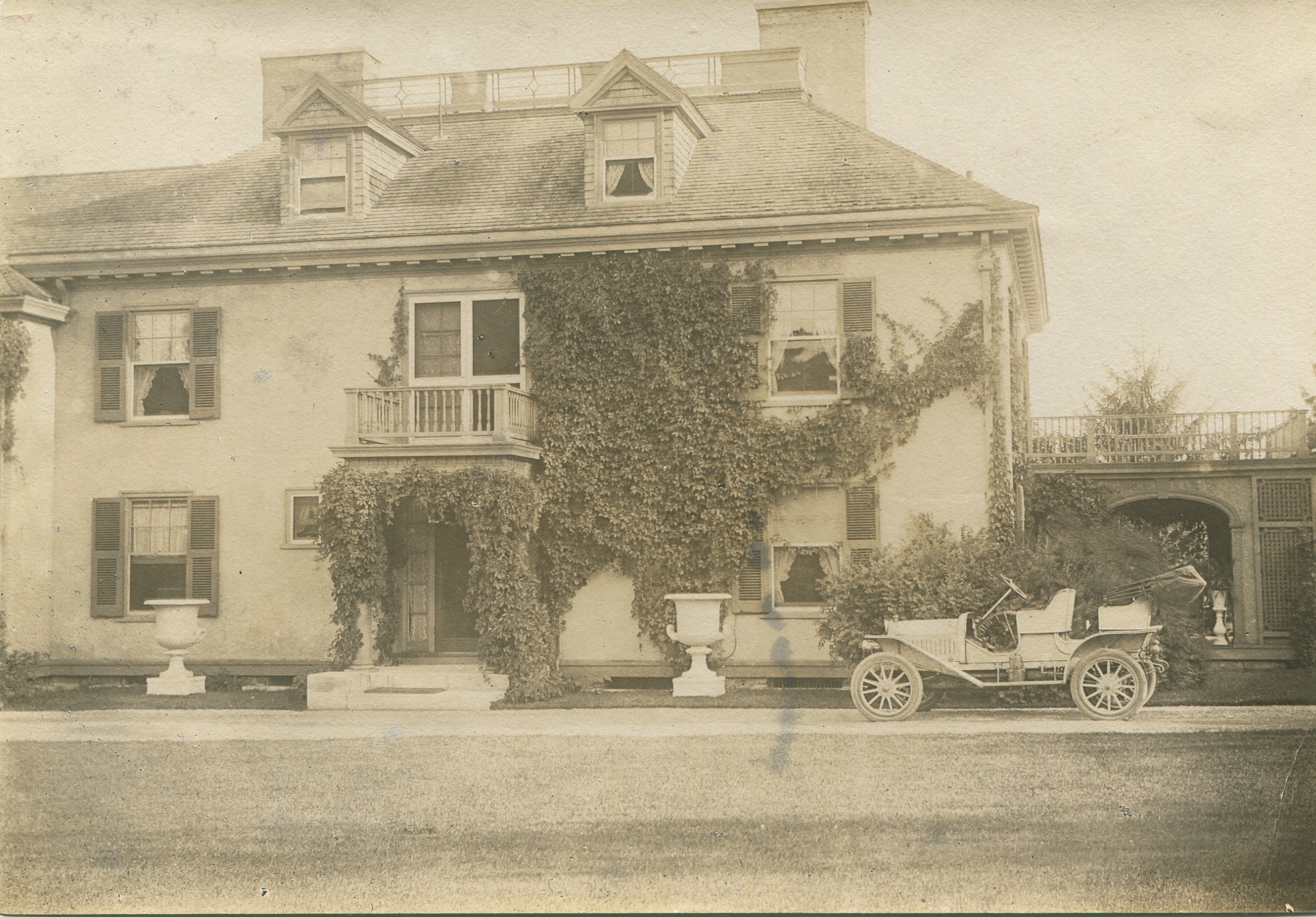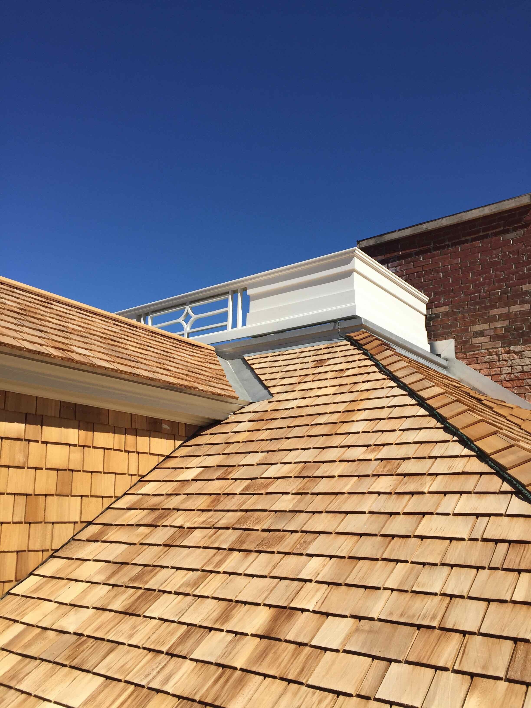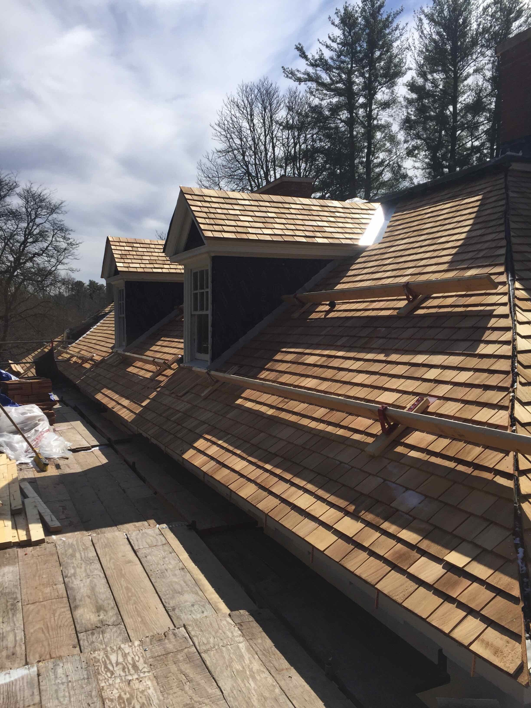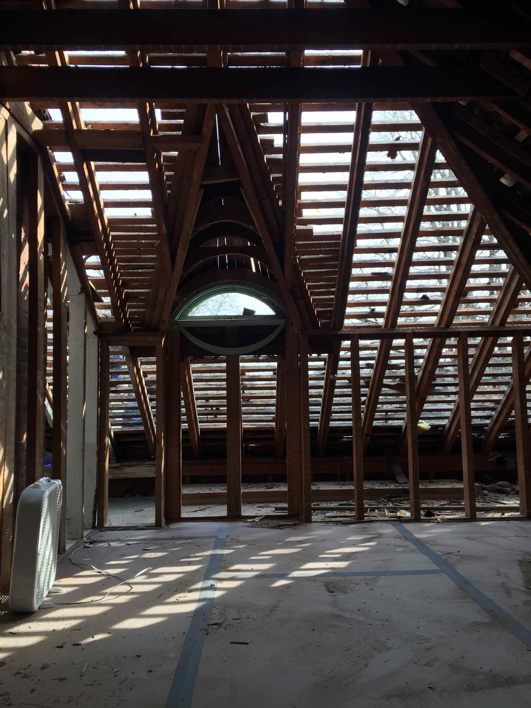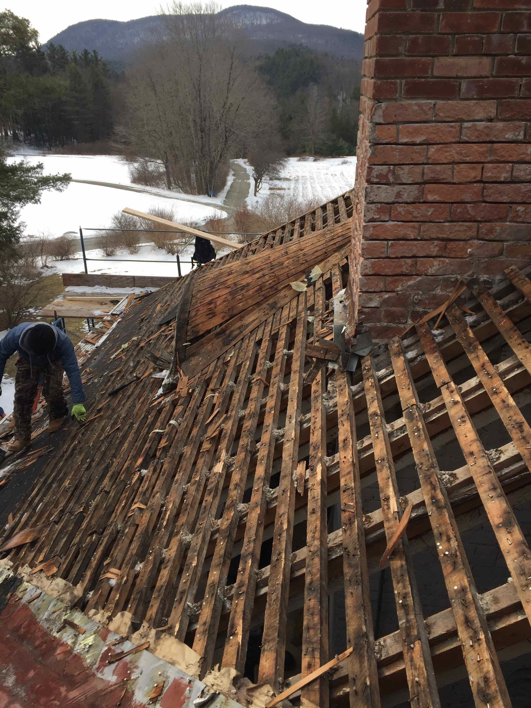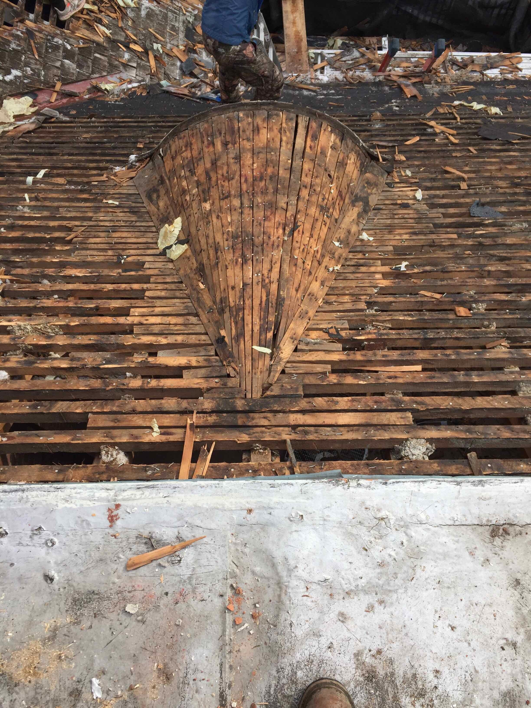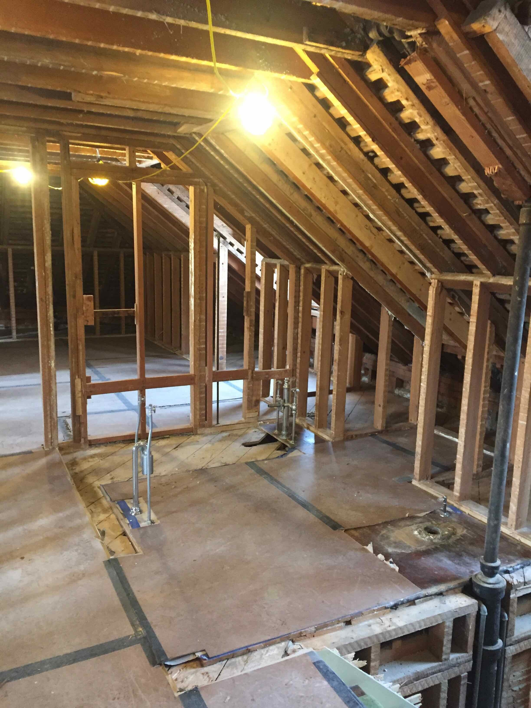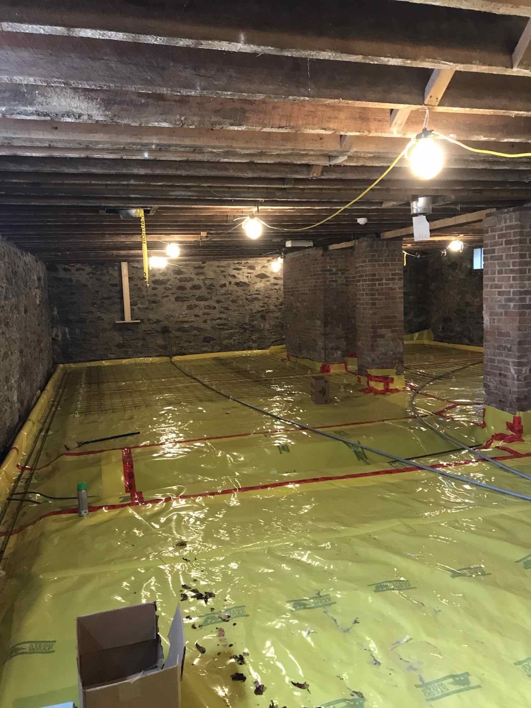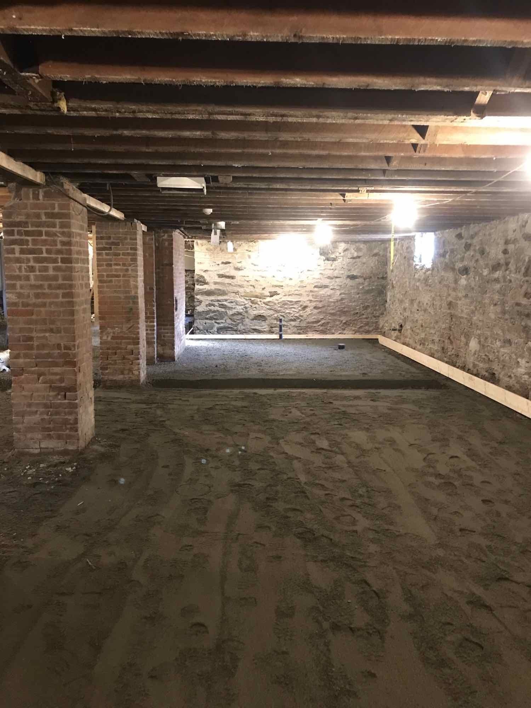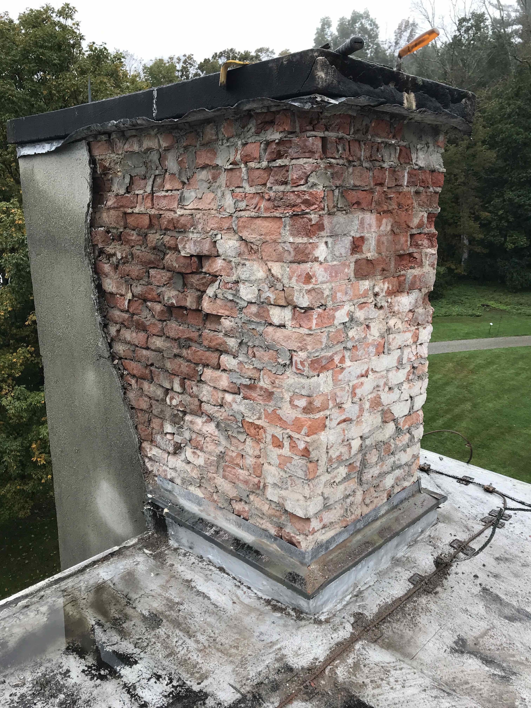RESIDENCE
After a four-year hiatus for a major restoration and renovation the main rooms on the first floor are open again for public touring!
“We took possession of the parlor, built a fire in the fireplace (which draws perfectly) and drank to the long life of the house.”
Completed in 1901, the three-floor, stucco-clad Residence was designed by Henry Bacon, later renowned as the architect of the Lincoln Memorial in Washington D. C. With nine bedrooms in the Residence, French was able to host many seasonal guests, and house a small staff year-round.
The Residence incorporates several architectural styles: English Georgian, American Colonial Revival, and references to Italian villa architecture. The exterior bears generalized Colonial Revival details (symmetry, dormers, and shutters). The siting of the house on a ridge with splendid views from the porches and terraces is more likely drawn from Italian sources. The overall design must have deeply appealed to French, because it combined the form of his grandfather’s beloved Chester, NH, Colonial Revival house with nostalgic references to the architecture seen during his Italian travels. The Residence’s exterior features another family connection: French’s sister-in-law, Alice Helm French, applied fresco images of flower and fruit garlands to the Breakfast Porch’s pale yellow walls. For the next thirty-one years, she continued to retouch frescoes as they weathered.
The Residence contains antique furnishings that were either family heirlooms or bought by the sculptor at local antique auctions. Some elements were reused or recycled from other structures. French was a proponent of “adaptive reuse,” and repurposed the original Warner farmhouse’s doors, molding, and fireplace surround. He installed silver-plated knobs and hinges rescued from a New York City townhouse under demolition. Although French’s daughter made changes in furnishings, decoration, and structure after Chesterwood passed to her ownership, the house is essentially the same as it was when it served as the family’s summer retreat.
residence REHABILITATION PROJECT
2007 - 2024
Overview
In May 2024 Chesterwood completed a long-planned, multi-year, major rehabilitation of the French family residence with the goal of preserving the architectural integrity and original layout of the building, while making important upgrades to comply with ADA regulations and other essential building codes. Several bedrooms on the second floor have been restored to become exhibition galleries. The lower level includes a new climate controlled collections storage area with high density storage racks, and a research/study area. The main rooms on the first floor (entry hall, living room, dining room, and study) are filled with the original period furniture, paintings and objects, and are open for public touring.
Chesterwood has worked principally with locally-based contractors, Allegrone Companies, based out of Lenox, Massachusetts. Mark Stoner of the National Trust for Historic Preservation was the lead architect, and Gerry Blache, Senior Buildings and Grounds Superintendent of Chesterwood, was the on-site project manager. Support from numerous organizations -- including the Massachusetts Cultural Council, the Nancy Woodson Spire Foundation, the Fitzpatrick Family Trust, the Town of Stockbridge, and the National Trust’s Historic Sites Fund -- made this project possible.
TIMELINE: HISTORIC RESIDENCE RESTORATION
2007-2024
2024: All new appliances are installed in the kitchen and bathrooms, all rooms are painted, the original, deteriorating wall paper in the parlor is removed and repapered with the same original pattern, still produced by the French company Zuber. Custom built high density storage rack system is installed on the lower level. All original furnishings, objects and paintings are re-installed in the main rooms on the first floor.
2023: All electrical and plumbing, including a new fire suppression system, updated and installed to current building codes. Upgraded generator installed.
2022: Marble chimney caps are installed atop the recently repaired chimneys.
2022: The Residence roof is re-shingled with cedar wood over the winter, and the widow’s walk (perhaps reminiscent of an Italian cupola) is restored to the rooftop. The Residence interior is emptied of all furniture, paintings and objects and moved by art handlers to a climate-controlled storage facility near by.
2021: The Residence basement is emptied and renovated. The renovation focuses on adding structural supports, mitigating water infiltration in the basement, and pouring a concrete floor. An elevator shaft is installed to create ADA access from the first to the second floor.
2021: The original brick and stucco chimneys are repaired and rebuilt.
2017: Conservation efforts stabilize and restore the East Breakfast Porch’s original wall stucco, color palette, and fresco designs, which were created in 1901 by Alice Helm French. (See further description of this project below.)
2017: The Residence is connected to local city sewer systems. Permit drawings and plans for future efforts towards greater ADA compliance, climate control for archival storage, and room restorations in the Residence are drawn up.
2014-16: Allegrone contractors rehabilitate and re-stucco the Residence exterior. Galvanized lath and original Portland cement-based stucco are entirely removed, and replaced with more durable stucco that matches the appearance and texture of the original material
2010: The Facility Strategies Group, LLC conducts an energy audit of the Residence
2009: Keast & Hood engineers, with Solomon & Bauer Architects, Building Conservation Associates, Peter Whitehead Builder and International Consultants cost estimator, study the residence structure and find issues with the strength and longevity of lath and stucco on the Residence and Studio. With Massachusetts Cultural Council (MCC) funding, these issues are partially resolved.
2007: The Robert Silman Fellow for Preservation Engineering (a twelve-month fellowship, including six months with the National Trust) begins plans for examination of stucco on the Residence and Studio
Photo Gallery

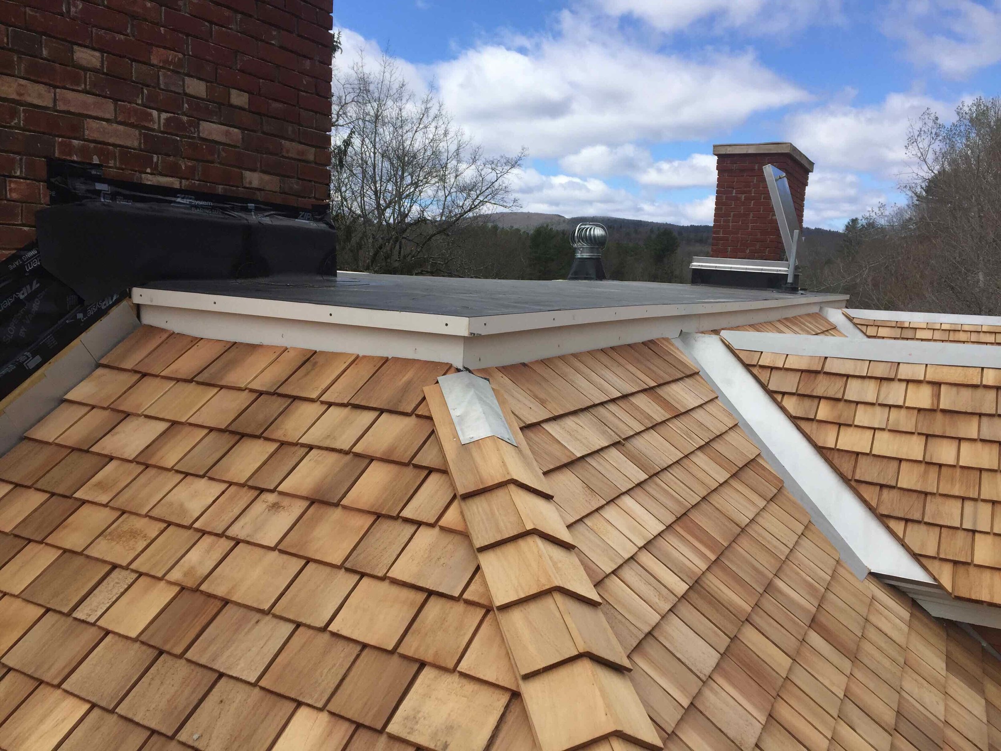

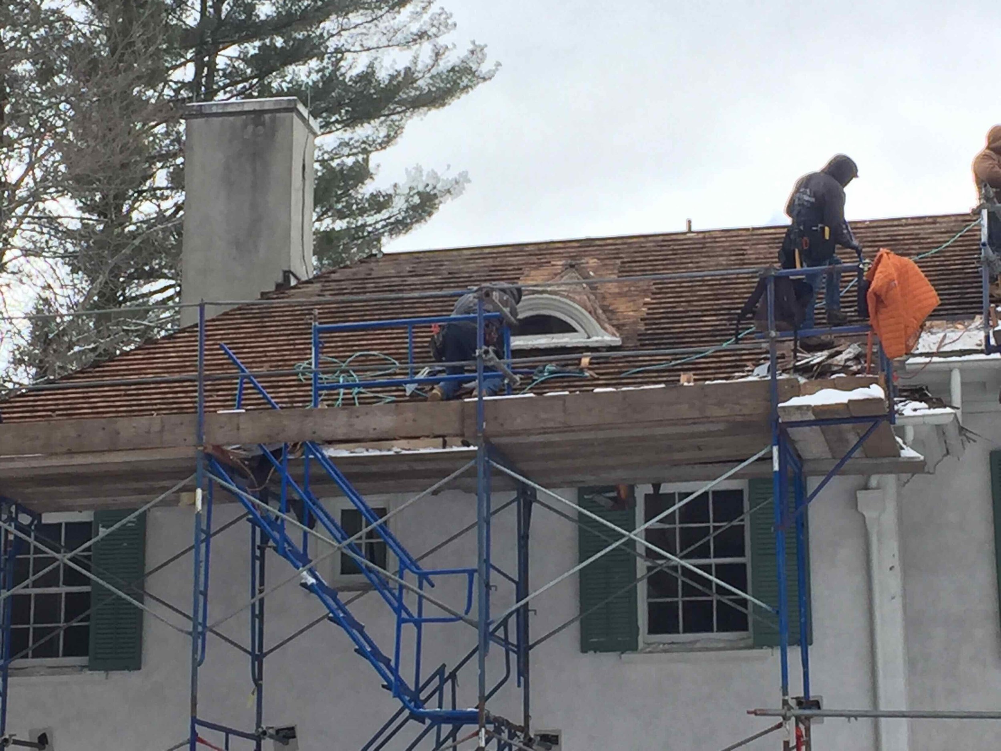
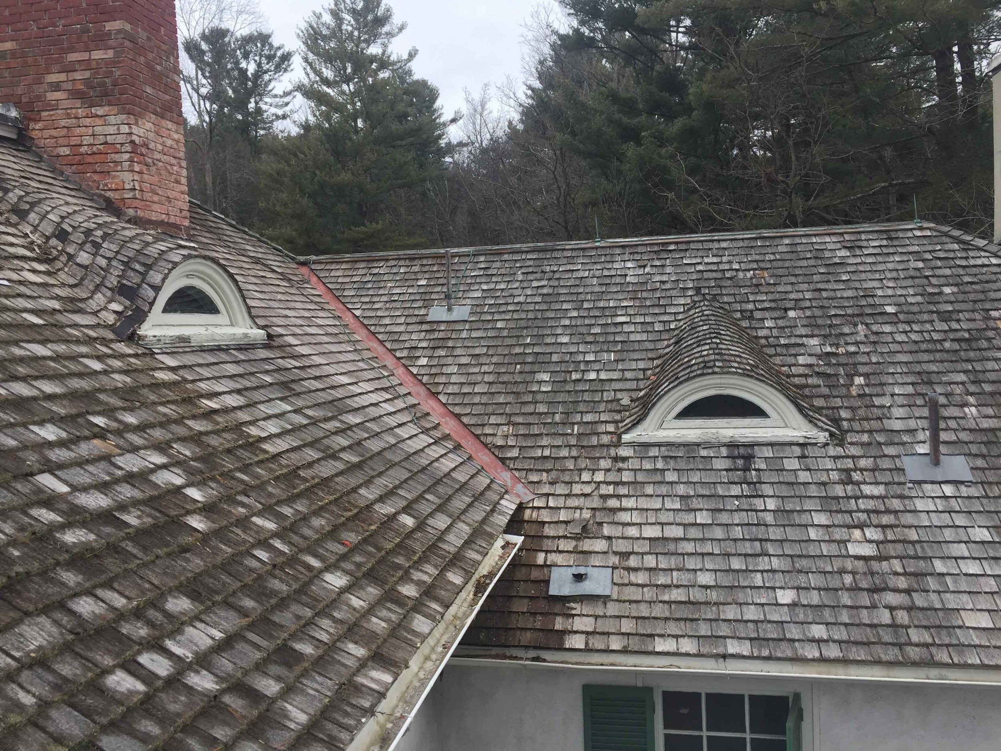
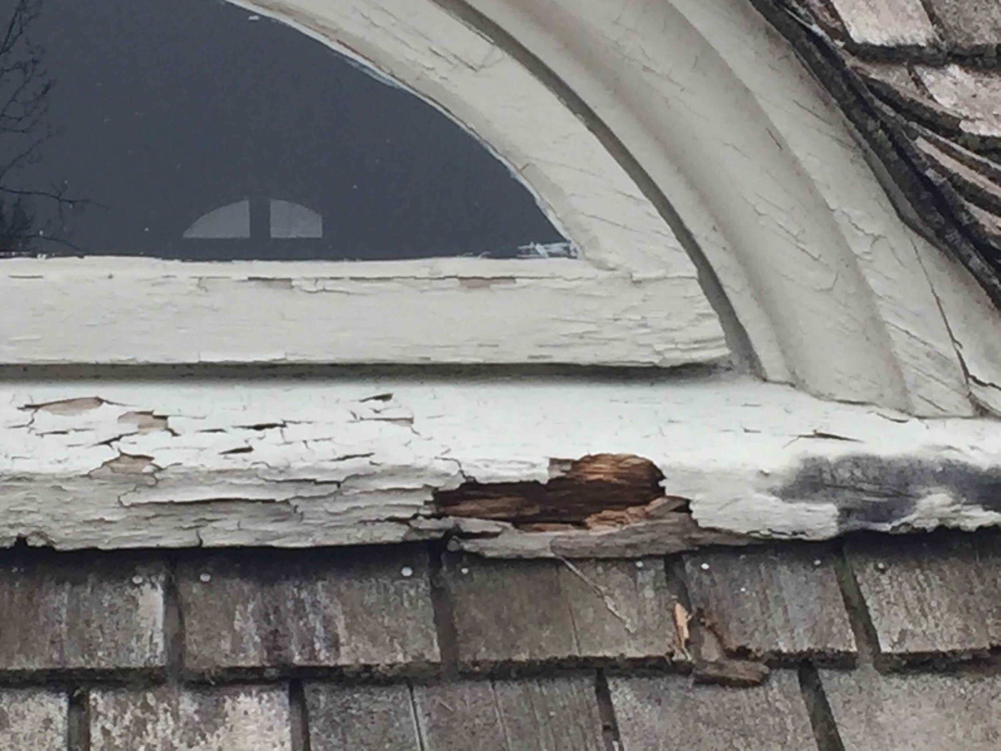
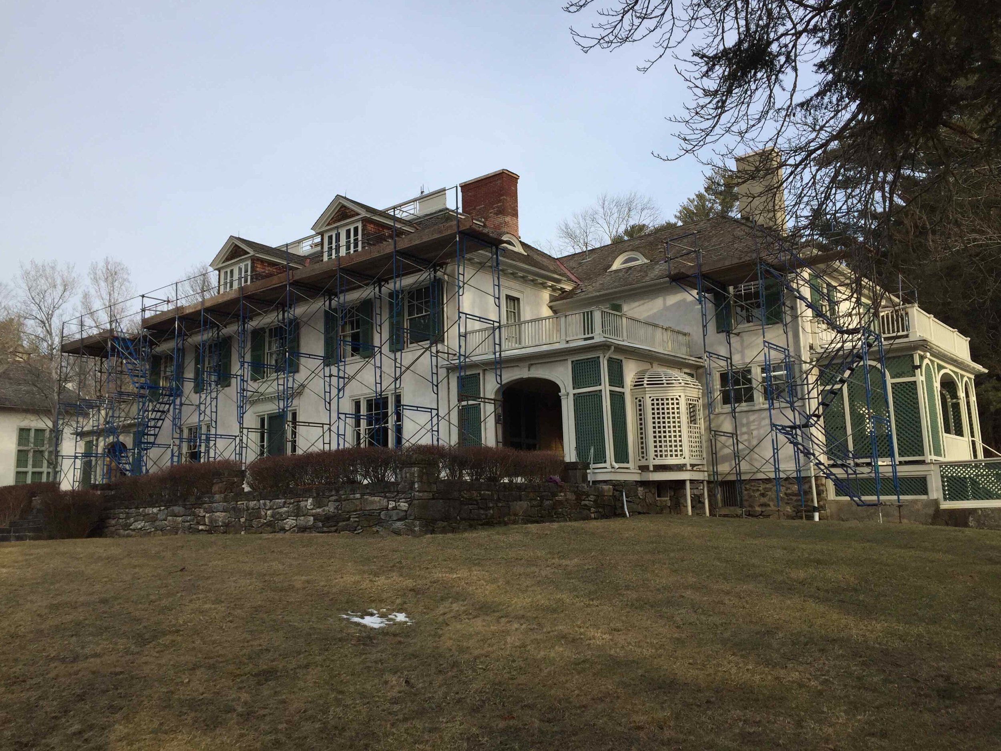
The Breakfast Porch
The Residence’s Breakfast Porch was conserved in the Summer of 2017, with the help of funding from the Stockbridge Community Preservation Committee. Overseen by architect Ashley Wilson (former architect for the National Trust for Historic Preservation), the project was undertaken and completed by painting conservator Margaret Saliske, and architectural conservator Chris Mills.
This project was conducted separately from the phased restoration of the Residence, as the Porch required different forms of care. The project’s main goals were to fill cracks in wall stucco; inpaint weathered stucco to match surrounding paint; vacuum, dry, and aqueous clean dirt from the walls; remove or stabilize friable paint; and inpaint wall murals. Some aspects of the 2017 restoration updated previous attempts at restoration, conducted by unknown hands.
The first goal -- repairing cracks -- was achieved by filling them with Bonstone Last Patch Gel or Jahn M30, modern materials capable of enduring New England’s damp, seasonally fluctuating weather. ‘Elasticity’ is key for exterior construction materials, as flexible fill materials that allow movement of water and other physical fluctuations prevent old cracks from growing. The gel fill on the Breakfast Porch is flexible, sandable, and paintable: ideal for stabilizing the original Porch stucco.
Wall frescoes were also conserved. With preservation in mind, an initial intent for the fresco restoration was to use hand-ground pigments and painting methods contemporary with Daniel Chester French; original materials included distemper and oil paints. However, scientific analysis and artistic discretion suggested this method of preserving the wall painting would be cost-prohibitive, involved, and unsustainable in the New England climate. Conservators instead prepped and primed walls and ceiling using a commercially available, shellac-based primer. Primed walls were painted with pigments ground by hand, in keeping with the traditional methods involved in paint-making during French’s era, but using commercially available acrylics. The walls were then covered in a coat of silicate glaze, durable enough to withstand a harsh outdoor environment, to color the walls their original, pale yellow color, and match the appearance of the historic distemper finish. The resulting restoration of the Breakfast Porch is a visual celebration of French’s original designs, completed with updated materials that ensure a stable finish.

